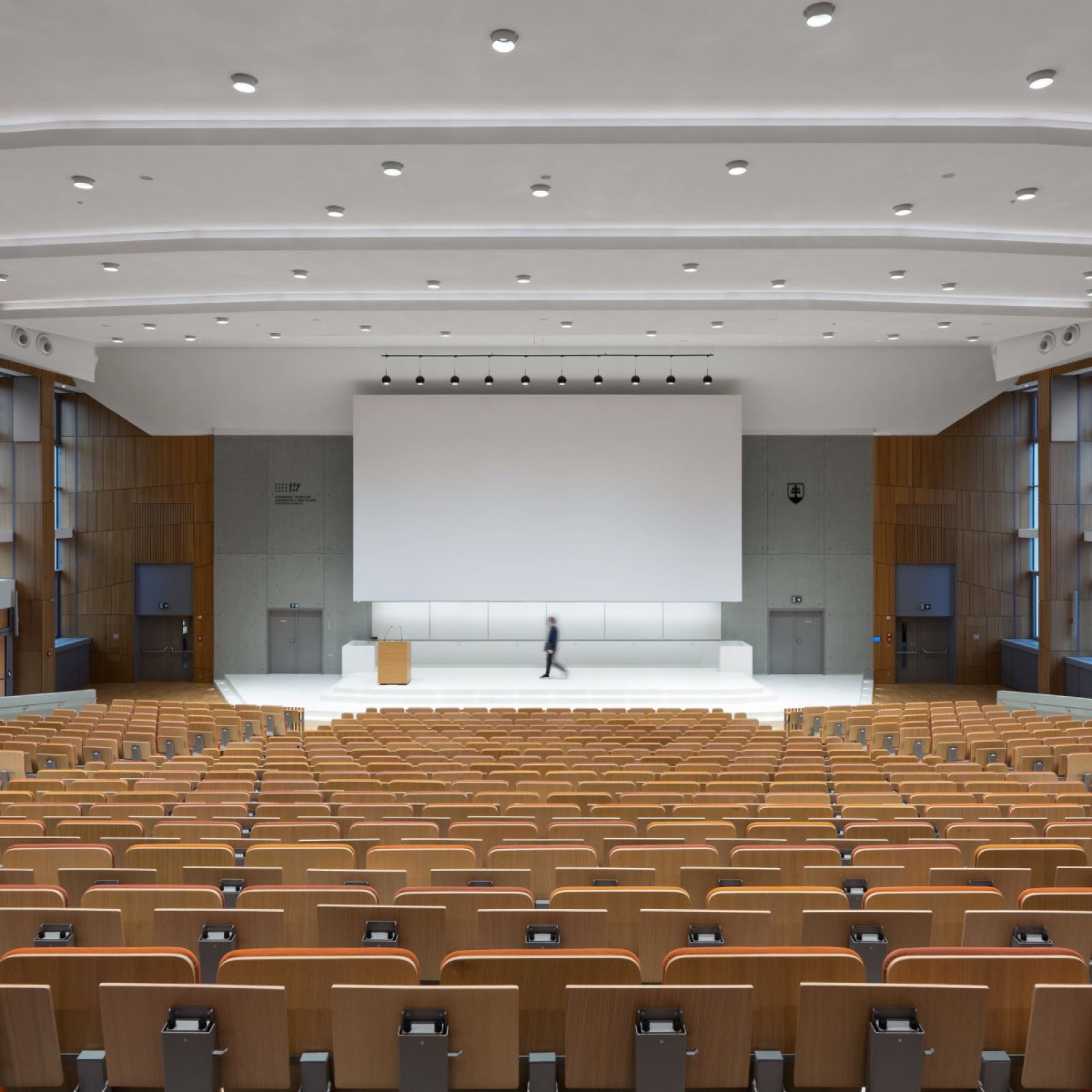Design
This two-bedroom flat in a newly-developed part of the capital city with a view of the Danube designed with straight lines offers a lot of comfort.
Thanks to a great deal of custom-made elements, we were able to maximize the storage space available and thus provide the inhabitants with enough space for their daily lives in a luxurious environment. Apart from the unique and handy solutions, several style-enhancing designer elements can be found throughout the flat.
Mirrors were placed into the space to allow for a livelier and optically larger environment as a result of natural light refraction.
56 m2
living space2
months to design4
months to deliver56 m2
living space2
months to design4
months to deliverKitchen and living room
A custom-made kitchen unit in white, together with a change in flooring, presents itself right upon entering the flat and provides a seamless transition from the entrance area by visually designating the kitchen space. The unit has one more surprise in addition to the built-in cooker with an oven and to the kitchen sink. An unusual bread box has been integrated into the corner segment of the worktop, which frees up a sizeable amount of space and, thanks to being inconspicuous, adheres to our design vision of straight lines.
The kitchen transitions into the living room on two levels. Firstly via the timeless dining table with a marble top and a set of upholstered dining chairs. Secondly via the dark, custom-made bookcase with LED lighting fitting in with the table thanks to its marble panels.
The opposing wall boasts a luxurious speaker wall made by the prestigious Bang & Olufsen brand, which, owing to its quality and modular design, offers an unparalleled listening experience. The well-lit living room with a sofa fitting in with the dining chairs provides a great deal of comfort.
Materials
The flooring material played an important role in visually separating the individual rooms. For the entrance area, we used hexagonal tiles in grey and white, which naturally flow into the wooden floors present in the kitchen, living room and bedroom. Thevliving room and kitchen area contain a lot of lighter colours with dark accents and marble elements, which underline the quality and style of the handpicked design solutions.
Marble
Furniture
Stained oak
Furniture
Natural oak
Furniture
Warm wooden shades of the floors visually resonate with the mirrors and, in combination with marble, help maintain the timeless feel of the flat.
Disposition
We did not change the layout itself. The individual rooms connect logically and transition without the use of any disturbing elements. The entrance area allows us direct access to the kitchen and living room, through which we can enter the bedroom, while the bathroom is accessible from the antechamber itself. The bedroom and living room have one window each, thus having enough natural light.
Bedroom
Opposite of the living room sofa is a TV, next to which we placed a custom-made, ceiling-high door leading to the bedroom. In doing so, we were able to retain the continuity of the dark closet with an interesting lathing detail and mirror surfaces, both on the furniture and unusual chandelier. In the centre of the room, there is a light bed, which contrasts with the nightstands and dark closet.
Bathroom
The bathroom and toilet do share one entrance door, but we have managed to separate the toilet and built-in washing machine from the bath and sink via a sliding panel with lathing. The glossy tiles on the walls and floor reflect the light slightly, which in turn rests the entire room within the broader colour context of the entire flat comfortably.

















