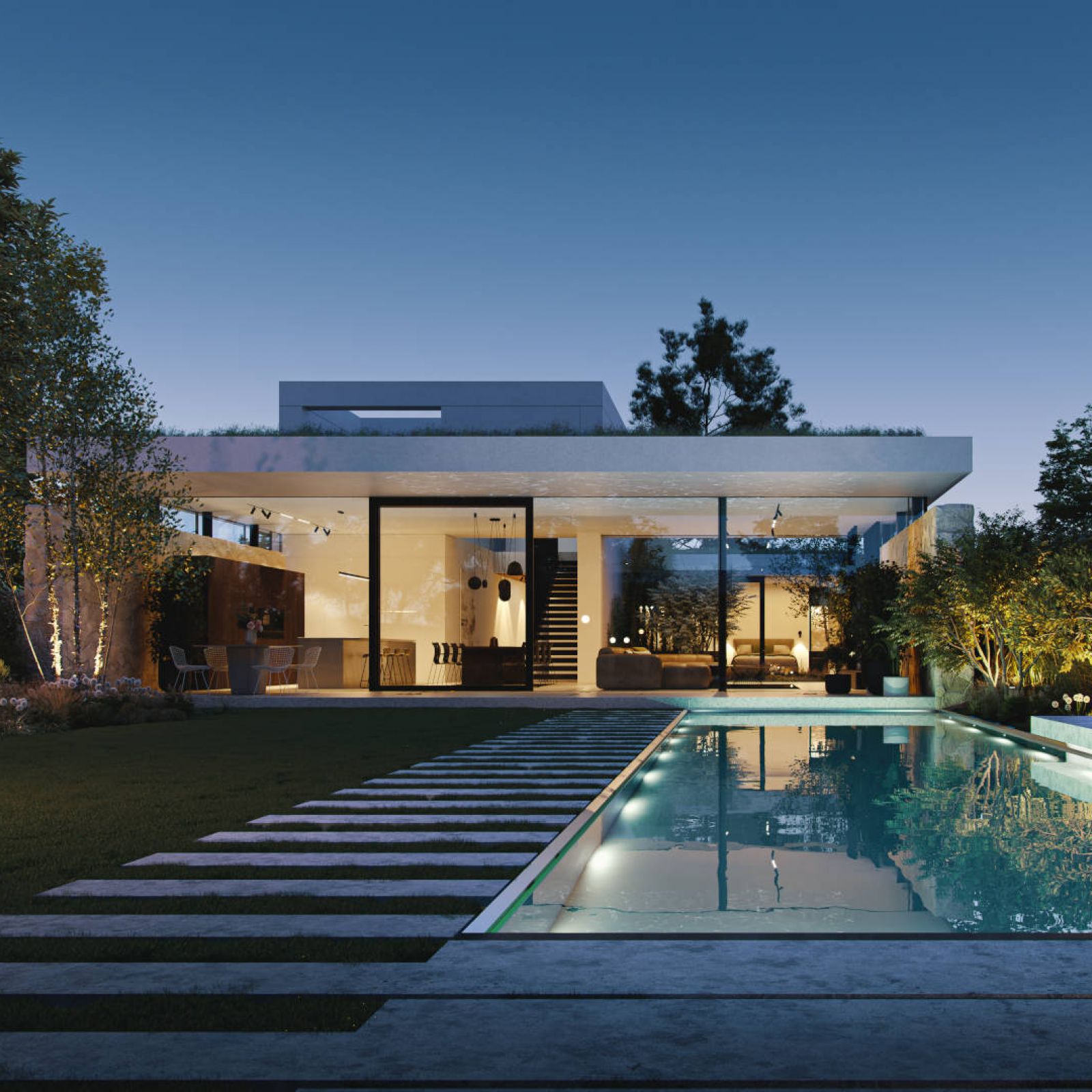The need to move to new and larger premises has been "on the table" for some time. In particular, the increasing number of employees in both companies (architectural studio .archstyl and sister studio CGI WooW) in recent years has shown that this topic can no longer be postponed. The original premises were in many respects inadequate and cramped. Eventually, we were able to arrange new premises in the same building and on the same floor.
It was a classic office three-wing (from the 1990s) with a central corridor without windows, from which doors led to several rooms oriented either to the north or to the south side. This layout suited us to a certain extent. It would allow the two companies to be separated from each other, which is operationally necessary. At the same time, we wanted to keep the space as open as possible, at least visually connected, and to draw more daylight into the depth of the layout. So we decided to conceptually preserve the three-wing, but not in its original form.
180 m2
floor area3
months to design6
months to deliver180 m2
floor area3
months to design6
months to deliverWe removed the existing partitions and also the installation ceilings, increasing the clear height and exposing the ceiling slab down to the reinforced concrete. We then began to divide the newly created open space using three types of structures. The first was solid, brick partitions, because certain spaces (e.g. the technical room) had to be sufficiently separated due to acoustic noise and the need to provide cooling of the servers. The solid partition partly prevented the two parts from interfering with each other by noise. We have left this brick-walled new structure exposed. The second type of structure was glass partitions. These allowed natural light to penetrate into the central wing, so it was also used for the location of a smaller meeting room, which is used by both companies for video calls or internal consultations. The second, larger meeting room is located in the south wing. The third type of separating structure was the furniture itself. The storage space (for storing documents, material samples, or common office consumables) also hides the wiring and distribution systems of the air conditioning. Thus, the custom-made furniture forms, together with the building structures, a well-thought-out whole.
Instead of routing the wiring above the plasterboard soffits, we left them freely exposed, or in some places partially visually covered with perforated sheet metal. As we needed to create an acoustically compliant environment, we placed suspended heraclite panels above the desks, which absorb noise well and also include individually dimmable lighting for each workstation. We have added sliding curtains to the glass partitions, which also contribute to the good acoustic comfort of the space, while at the same time providing sometimes necessary privacy for video calls in meeting rooms. Curtains in front of the windows visually soften the space and also cover the wiring and end elements of wiring or heating.
All desks are height adjustable and thus also allow work standing up. Although the building was built almost thirty years ago and did not have central air conditioning, we felt it was important to have heat recovery in our offices. The space is thus constantly ventilated, and at the same time is not disturbed by noise from the outside. The existing heating was supplemented with cooling elements, which through a so-called wind-free fall cooling system also support the thermal comfort in the summer months and eliminate the unwanted cold airflow to a minimum. So we have created a healthy environment for everyday work: in terms of design, acoustics, lighting, temperature and also the aforementioned fresh air supply.
The resulting interior has a rather industrial character, also due to the application of technical cast flooring and the exposure of the actual materials of the building structures. The furniture is made of bleached plywood, bleached spruce solids and writable surfaces that replace whiteboards during meetings. We worked with perforated sheet metal or heraclite panels on the covering soffit structures because of their good acoustic absorption.
The space was primarily designed to make the work of our employees as pleasant as possible, but we also thought about the clients who come to us. Through the glass partitions, alongside the consultations, they feel that they are in the centre of the action and perceive the space behind them, which represents our work. In more sensitive negotiations, on the other hand, drawn curtains help to create a sufficient sense of privacy. The ingeniously hidden storage space houses a number of material samples that we can present to clients directly when creating designs. Two televisions, directly networked to the central server and – via remote access – to the computers of the individual architects, are used for presentations of visual content and for consultations via video calls.
For relaxation purposes and as a day zone for employees, we use the former office space located on the same floor, which we still retain along with the outdoor living terrace. The newly designed space is thus dedicated exclusively for work and there is no interference with each other's activities. Interior greenery is also an important part, which together with the furnishing elements helps to visually divide the space into smaller units, humanises the space, and thrives well in the new light-filled space.
The design and implementation of the interior was a joint work of architects, experts and employees of our studio, not only in the form of constant mutual consultations, but also by working together on the project and supervising its implementation. And also by physically engaging in almost four months of ongoing work. Now we are enjoying the result together.
Photo: Marián Svítek/BOLD Digital
Would you like to learn more about interior design as it happens or what services we provide?
Don't miss new updates
Do you like our works? Subscribe to our newsletter and receive updates straight to your inbox.


















