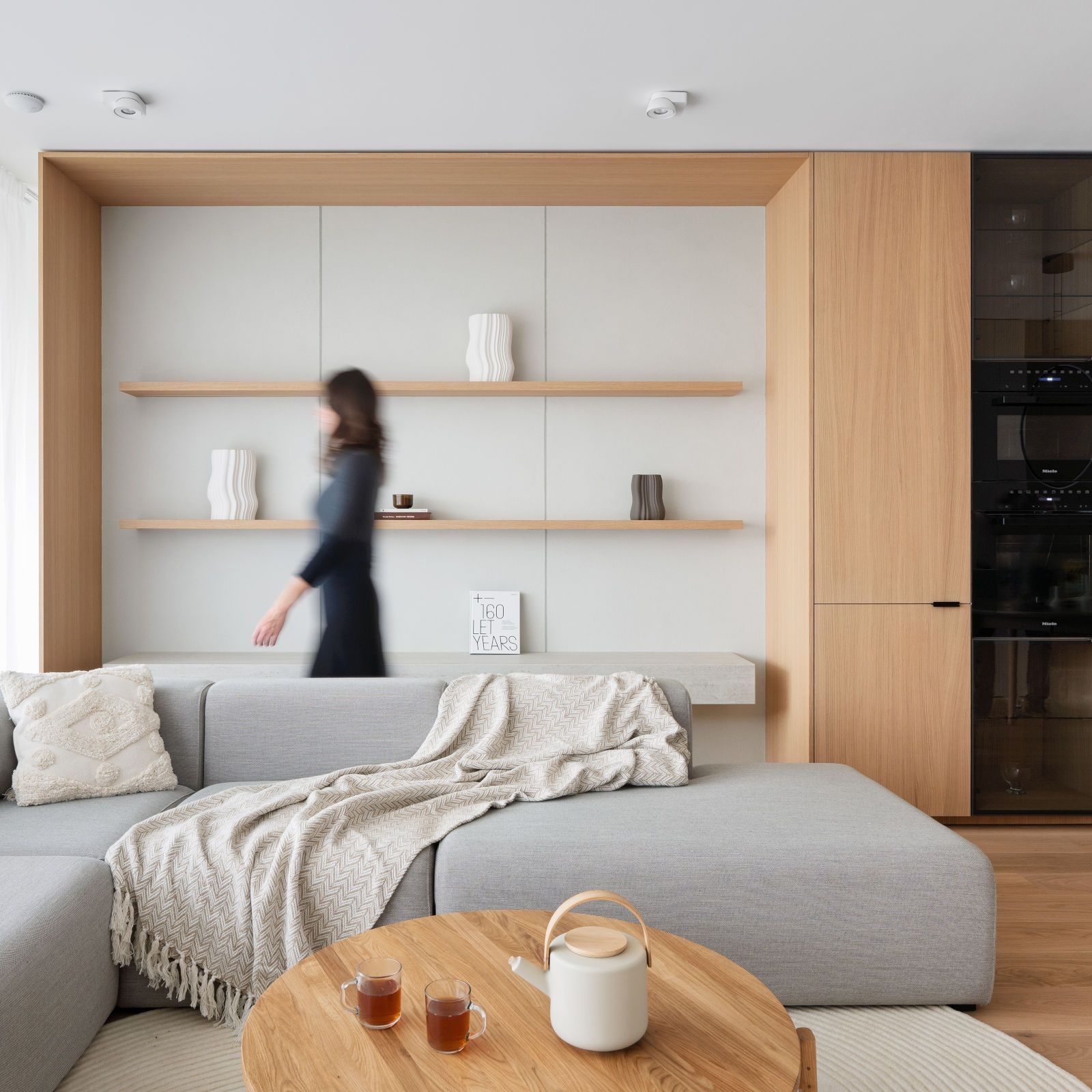Minimalistic living
We have designed a flat in a quiet and very lucrative private living area in Bratislava for the owners. The two-bedroom flat is located within a newly built low-rise apartment building on the slopes of Little Carpathians with a wonderful view of the Bratislava panorama.
It is designed to support the active lifestyle of the owners, while at the same time taking into account the option to work from home and spend free time both among the bustle of the capital or relaxing in peaceful nature.
84 m2
obytnej plochy3
mesiace návrh4
mesiace realizáciaLiving room
The owners wished for a pleasant space for living, work and time spent with friends within an interior furnished in light natural materials, contrasting occasionally with some sparsely placed darker elements.
The main entrance space consists of a hallway leading into the living room and kitchen area. A major downside of this space originally was its lack of natural lighting in addition to a large amount of doors disrupting the area. We were able to eliminate this disharmonious impression of the doors and door frames by replacing them with integrated door panels which naturally blend with the wall cladding. In order to brighten up the darker parts of the entrance area and to support the light necessary for interior plants, we have decided to implement mirror surfaces.
The living room area is a bit more flexible due to the variability of its seating elements, which support different hobbies of the owners focused on board games. The low stools were thus the ideal choice for the owners.
84 m2
living space3
months to design4
months to deliver84 m2
living space3
months to design4
months to deliverMaterials
The dominating materials in the flat are light shades of natural oak veneer on the furniture and floors, with natural sheep fleece on the rugs and stools. Part of the furniture was custom-made out of white MDF, whereas the worktop is made out of Technistone.
The owners decided to go for perforated textile materials in the bedroom, thus giving the room an interesting effect which lets through subtle diffuse light.
Natural oak
Floor
Light oak
Furniture
Dark oak
Furniturek
Dispozícia
The two-bedroom apartment in the newly built apartment building bent to the needs and imagination of the owners. The day area consists of a spacious entrance hall with a lot of storage space. The kitchen and living room area is entered from the hallway. This space gives us direct access to the terrace overlooking Bratislava. As per the owners’ request, we have created a variable segment for interior plants with the possibility to tend and replace them within the interior. The plants have thus become part of the TV set. The nighttime area housing the bedroom, office, bathroom and a separate laundry room with a storage area is accessible through a hidden door system which is part of the cladding. Here we can also find an integrated entrance to the toilet.
Bedroom and Office
Both the bedroom and office space is accessible through a separate hallway from the living room. The office is designed for everyday work, which was further aided by the distinction between the day and night areas.
The second terrace of the flat is accessible from the bedroom, which, same as the office, boasts an uninterrupted view of the city panorama. Thanks to the materials used, he bedroom creates a pleasant space designed for relaxing. Fabric door panels were used for the wardrobe, which is mounted in a solid wood frame. The room is dominated by the headboard in the owners’ favorite color – terracotta.
Furniture and Details
The custom-made furniture in the day area gives off a pleasant impression. The subtle colors and different material structures give the room an air of luxury. The massively-simple furniture provides enough storage space and, thanks to the clever solution of milled handles, push system opening and pull-out drawers from the worktop, enhance the clean feel of the interior.
Bathroom and Hallway
The entrance of the flat is a place providing maximum use and practicality. The hallway enters the day and night areas and a separate toilet, the entrance to which is integrated into the wall cladding with a fully functional door wing without an exposed door frame. A separate bathroom accessible through a connecting hallway and entrance to the bedroom and office are also part of the night area.
Design and execution
The apartment is located in a newly built development where the layout within the bathroom has been changed. The water distribution systems were also changed. The wiring throughout the apartment was also changed..
Photo: Marián Svítek/BOLD Digital
Would you like to learn more about interior design as it happens or what services we provide?
Don't miss new updates
Do you like our works? Subscribe to our newsletter and receive updates straight to your inbox.



















