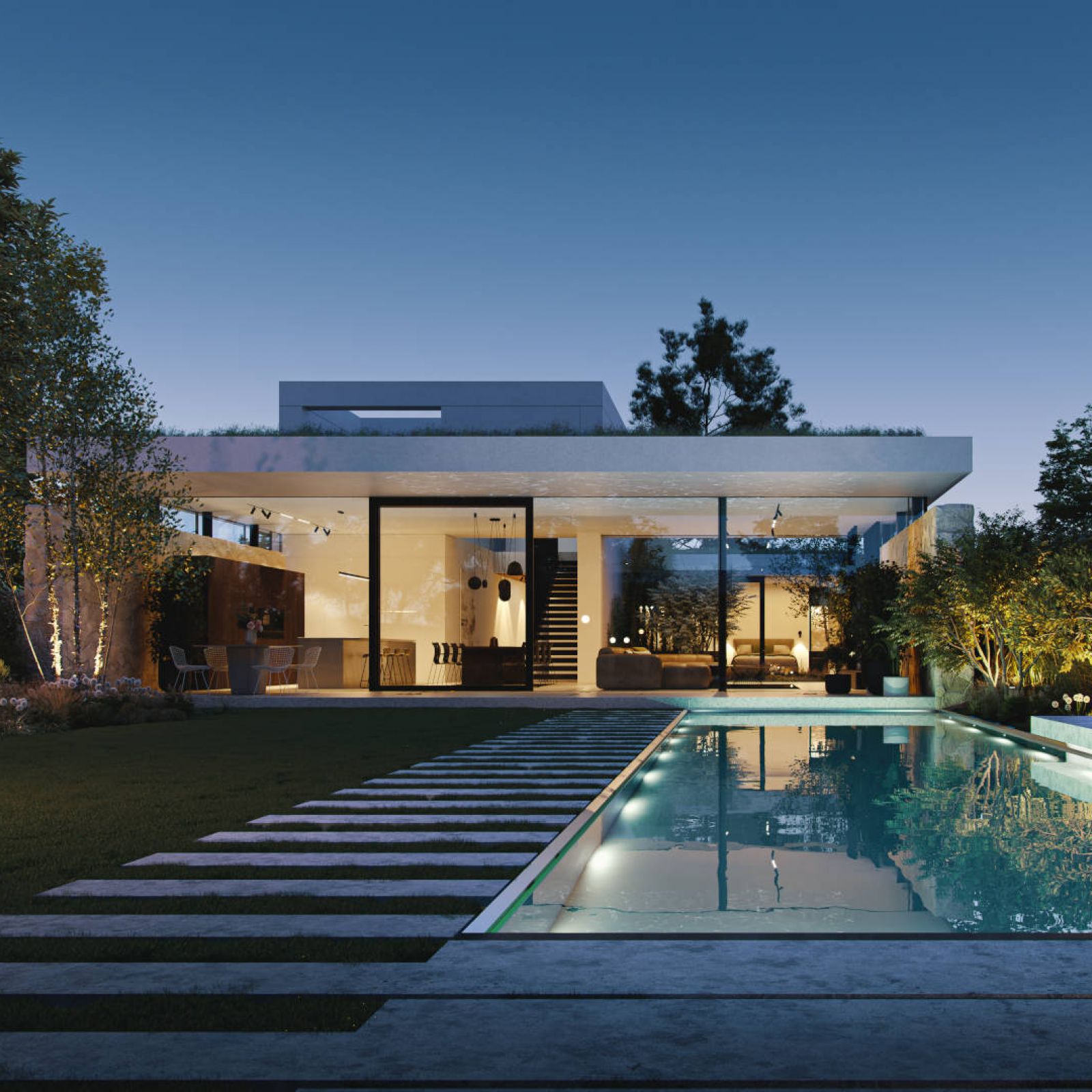Design
The flat is located in what used to be an office space in the historical centre of the capital. Its initial state as unfurnished allowed us to tweak and customize every little detail of the planning and realization itself to suit the demands and needs of our client.
The flat is considered a starter flat, therefore it has been designed to offer as much space and freedom as possible. To this end, we drew inspiration from the space itself, its natural openness and room interdependence.
Since the individual rooms blend into each other, we made it an important part of our design to offer a sense of unity and coherence. The flat employs a bright colour palette combined with shades of beige and designer furniture, interwoven with our client’s love for art expressed in a number of paintings displayed throughout the flat, thus giving it a rather unique and personalized look.
Of note is also the dark TV, which is neatly tucked away behind a closable white panel, meaning it neither intrudes on the space, nor interferes with the unified appearance of the living room.
65.5 m2
of living space2
months to design2.5
months to deliver65.5 m2
of living space2
months to design2.5
months to deliverKitchen
The kitchen, which was designed with practicality in mind, shares space with the dining area and, thanks to a mirror bringing in natural light, feels vibrant and inspiring. The white kitchen cupboards offer sufficient space for preparing food and storing kitchen appliances, while the wall cabinets provide the client with the highest amount of storage space possible.
A round dining table that seats 4 people and the tasteful designer chandelier Vertigo hanging over it represent the kitchen’s centrepiece. While the table, chairs and chandelier boast clean round shapes, the counters with their sharp and clearly defined edges visually separate the dining room from the cooking area.
Materials
The flat offers a lot of light, which had an impact on our choice of materials. The pleasantly warm oak ply floor as if bears the light colour scheme on its shoulders, while the white panels with a smooth marble texture tower overhead.
Bleached oak
Library
Oak wood
Floor
Marble
Walls and tiling
Kitchen and the rest of white or light gray furniture is made out of spayed MDF with a soft matte finish.
Disposition
The bedroom and living room get enough light even without needing artificial lighting thanks to the sizeable windows. A cleverly-placed mirror allowed us to boost the natural light coming in from the living room and disperse it throughout the kitchen. We applied the same principle to the hallway and put a mirror there as well.
We also made a new entrance into the bedroom, which can now be accessed via an inconspicuous door resembling a wardrobe in the living room, preserving a sense of intimacy and privacy.
Living room
An L-shaped sofa was placed in the living room. The most unusual part of this area is the TV, which is hidden in a custom-made cabinet in order not to disrupt the room’s timeless and consistent style. On the other side of the room is a bookcase made from whitened oak with a built-in computer desk and a hidden bedroom door.
Bedroom
Several wardrobes can be found lining the wall opposite the balcony. These mesh seamlessly with the overall colour scheme thanks to them being white. A trio of paintings adorning the wall above a comfortable queen sized bed serves to underline the symmetry we achieved with the bed and nightstands.
Furniture
Our custom-built furniture allowed us to push the storage space and amount of light to the limit without having to sacrifice aesthetic quality of the design and while still adhering to the original assignment. Combining our overall idea with designer elements, such as the luxurious chandelier Vertigo, helped us create a unique environment. As per our client’s request, we included several paintings, which stand out nicely against the soft backdrop.

















