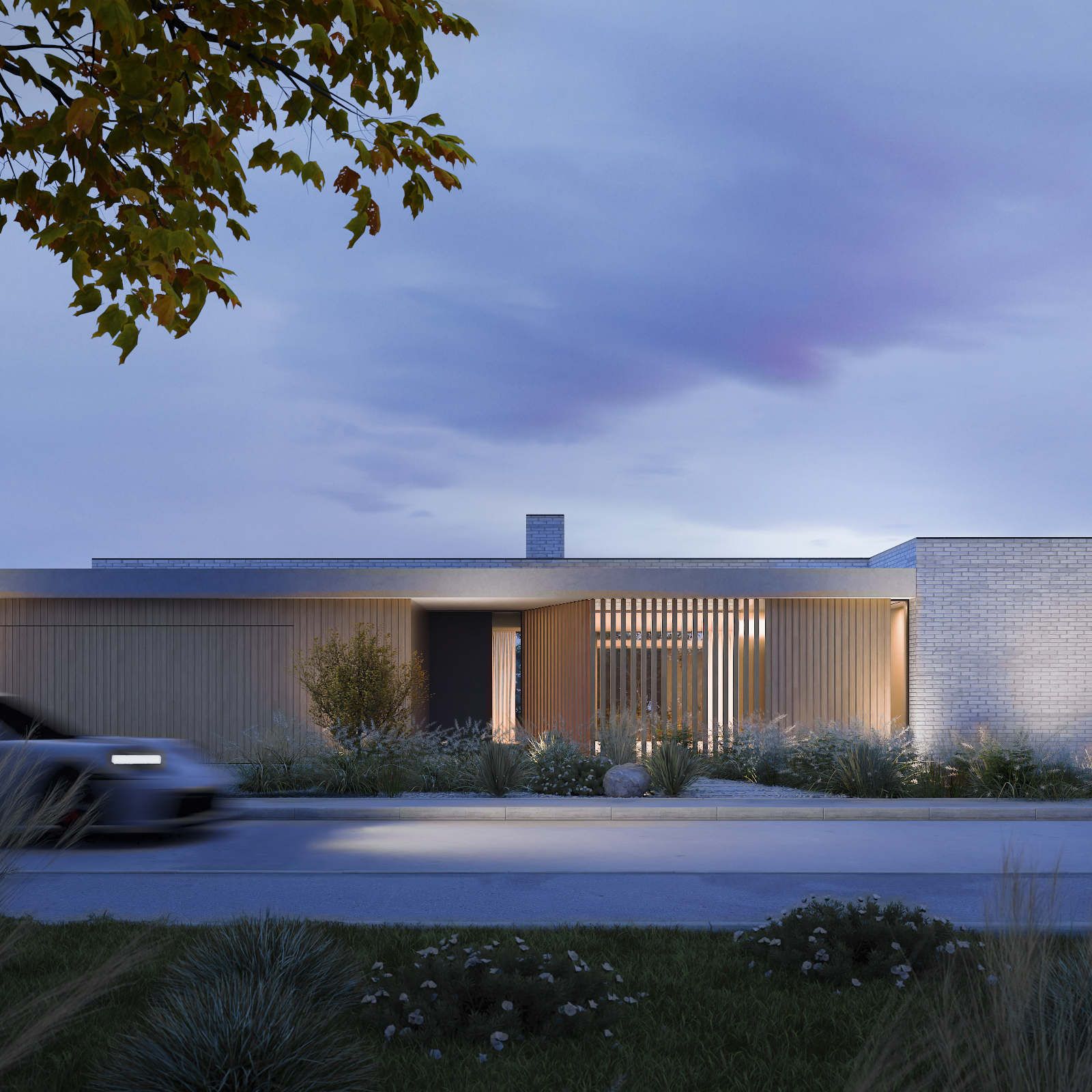The development of a new brand on the market
After having launched the first Old Mill pilot store in Bratislava, the brand registered an excellent response from customers. In a short time, it has managed to establish itself on the Slovak market and built a stable customer base.
After an initial testing phase, it is time to expand their repertoire of services. Our task was to create a concept for the initial bakery and café, the Old Mill café.
The investor again bet on a busy location near the center of Trnava. The Café is located in the premises of the City Football Stadium Arena on the border of the pedestrian zone and the entrance to the local shopping center. We designed the café that literally attracted passing visitors to a good cup of coffee and a sweet dessert. Conversely, retail space in the shopping arcade lures shoppers with the smell of fresh bread.
Realization of projects in busy places is always complicated and full of restrictions. We managed to solve all these problems and assisted the Old Mill bakery and café simultaneously with the opening of a new shopping center.
112 m2
commercial space2
months to design2
months to deliver112 m2
commercial space2
months to design2
months to deliverDesign
Our design goals were to create an authentic atmosphere reminiscent of old mills, revived with a combination of modern elements. From the start, we tried to design the entire identity to be universal. Essential elements and materials were to be repeated throughout the chain of stores, so the design had to be flexible to adapt to any given condition. One basic rule is the division of the store floor plan into three parts – the customer, sales and production. Inspiration for visually dividing the space was found in original Slovak mills. Typical for them were massive structures standing on wooden beams. These depictions we’ve advantageously used to create imaginary frames, which gradually shrink and draw attention to the oven with fresh baked bread.
Materials
We stuck to the concept by employing four basic materials – wood, white plaster, anthracite gray and brown brick. Always maintaining the traditional color scheme of materials found in local mills with neutral shades for supplying the space with a modern twist.
Brushed wood
Furniture
Gres tiles
Floor
Brown brick
Interior cladding
A significant base of motives are unique handmade cartoon murals. These depict historical monuments or symbols typical of this location and connect them with the traditional baker’s art. Paintings enlivened the entire area, giving it a relaxed character, which had a positive impact on customers.
Disposition
The operation is divided into two parts. The shop is directly accessible from the shopping arcade, with a café in the pedestrian zone. Both areas are interrelated technical background. The investor had thanks to its long experience precise idea of functioning. The shop is as far as possible open and connected to the external space. Passers so people have the opportunity to feel the smell of fresh bread right in the passage. The open layout and cabinets filled with a variety of goodies entice customers to enter and enjoy fresh pastries.
Lighting
On the concept of open-passers tempting one also it includes interior lighting. Customers receive bread basically almost straight from the oven but the feeling of freshness is even more amplified specially tuned lights above the counter. These breads come beautiful honey-gold tones that look really irresistible. Compared to these other lights are tuned cooler, which creates contrast and draws attention directly on the bread. Atmosphere in the café as well as subtle mood lighting in the form of a wall lamp and irregularly spaced downlights various shapes and sizes.
Furniture
All the furniture in the interior except for the bar stools were designed and made to measure. The fact that we have proposed furniture exactly according allow us total control over the look and behavior of the entire space. Furniture Design takes on the colors and materials of the entire interior. The combination of brushed spruce wood with anthracite-gray color creates harmony of the whole interior stores and a sense of heat and material homogeneity. Seating for customers is flexible and if necessary can adapt to their needs.
Project and realization
Investor approached us with the requirement to develop a conceptual design for the first store with a cafe in Trnava.
We have proposed a conceptual design that consisted of a proposal for universal design identity, realistic visualization and design documentation. The entire project was developed in accordance with applicable technical regulations and requirements and we incorporated limits of the shopping center City Arena.
In the implementation, we handle all the necessary permits and realized works, supply and installation of technologies and complete turnkey interiors shops. Foreign investor that got us a package that includes complete design, realization and service guarantee.
The proposal took us about eight weeks and was realized for the same period of eight weeks.
Photos: Marián Svítek
Would you also like to help design and arrange commercial spaces or learn more about our services?
Don't miss new updates
Do you like our works? Subscribe to our newsletter and receive updates straight to your inbox.

























