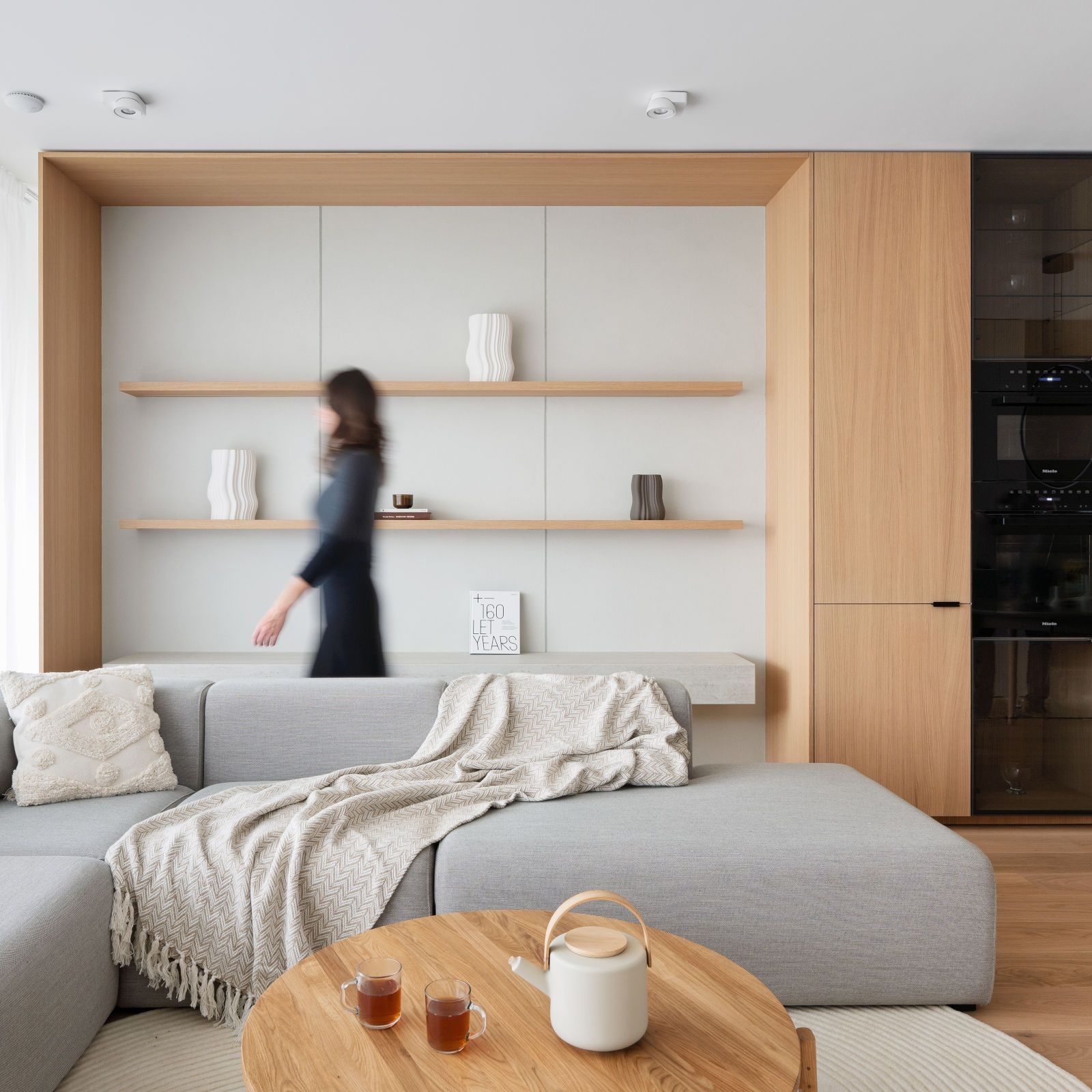Location
We received a project, the assignment of which was to create a house for a family with adult children who plan to gradually move away from their parents. And the parents want to spend their retirement in an active way in contact with nature and a large garden. The house should be designed in such way as to provide a good background for various recreational activities, such as cycling, outdoor sports, but also the use of a sauna and home exercise.
A specific feature of the plot is its surrounding – the plot is surrounded by vineyards on two sides, because it is located in the peripheral part of the village near Bratislava. Limbach is a well-known wine-growing village, so the house should also include a common room designed for wine tasting, as the owner is a wine collector.
Architecture
Due to the rural context of the environment, we designed the roof structures mainly as gable roofs with a tailor-made timber truss. However, since the clients needed a relatively large interior floor area and wanted it mainly on the ground floor, we decided to divide the house into three composition units with gable roofs. They resemble three separate houses, which are interconnected with a connecting material with a flat roof, which then flows smoothly into the exterior and creates a covered outdoor living terrace.
We have worked with organic-looking curves to dynamize the architecture and ensure its better adaptation to the natural environment. We then followed up on this element by using round windows, specifically on the entrance façade of the house, as well as in some of its gables. We also did this to provide better lighting of the attic space, which will be open in the living room in its entire height. Above the garage, the round window will provide natural light in the space above the parking spaces, which the clients will use for storing various things, for example sports equipment. The back side of the whole house is characterised by large glass areas – windows that will be implemented in a clean and "frameless" design as far as possible – which will blur the difference between the interior and the exterior as much as possible.
Materials
The dominant material in the design is the stone cladding of the perimeter walls. We chose this material because of the above-mentioned context of rural environment and landscape. The stone and the vineyard offered themselves as an obvious connection. Since we wanted to stick to natural materials in the design, we supplemented the stone with wood, which appears in the structure of the outdoor terrace – on its vertical columns, as a material covering the ceiling, or as a wear layer on the floor.
In addition, the wood also becomes the cladding façade material of the second above-ground floor, in a dark burned design which ensures its surface stability. The roof structure, sheeting elements and other sheet metal works are also fine-tuned to this in a decent dark-coloured finish. As it is typical for our designs, materials from the exterior smoothly pass into the interior, where they become an integral part of its design.









