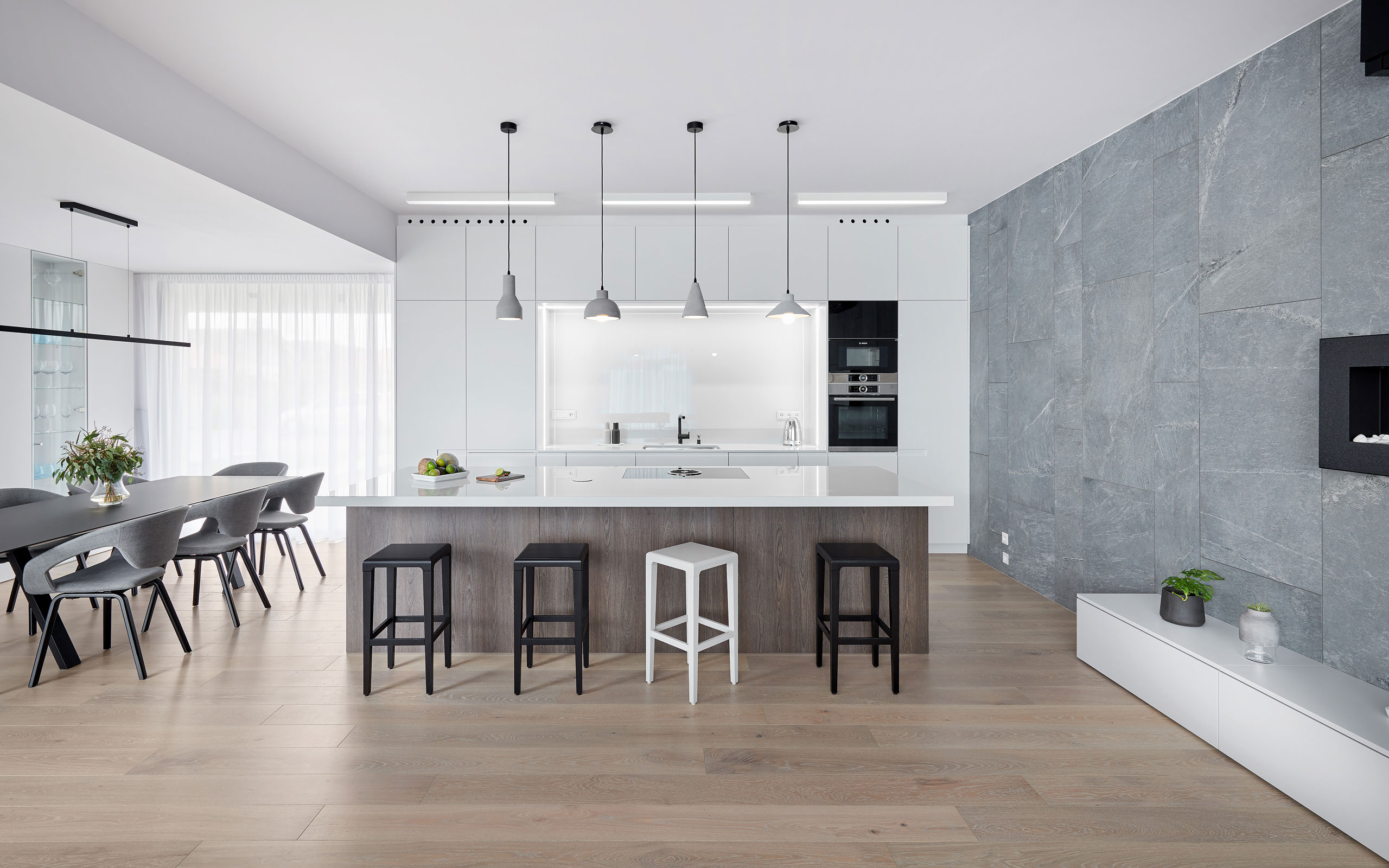Design
During the design, our task was to align the demands of the owners so that they fulfilled their needs and reflected their individual character. We started designing the complex project already during the framing phase. This allowed us to incorporate all the necessary technology into the final design in perfect harmony. The client allowed us a great deal of liberty for the design, which had a very positive impact on the project.
The design itself is modern, with earthen and natural materials in the form of white oak and grey-and-brown wooden décor contrasting with the grey stone panelling and black-and-white accessories. This combination, preferred and often utilized by the renowned designer Karl Lagerfeld, imbues the interior with a certain timelessness. He once said that black-and-white always looks modern, whatever that word means.
The same character of design can be felt in almost all areas of the house, with the exception of the teenager room, which, as is tradition when it comes to young people, has to go against the established trends and rules.
The concept of the entire interior is complemented by a thought-out placement of LED lights, creating pleasant scenic lighting and working in tandem with natural daylight, which enters the interior through the sizeable windows.
260 m2
living space2
months to design4
months to deliver260 m2
living space2
months to design4
months to deliverLiving room
The living room has a higher lighting height than other rooms, thus seeming airier and more open. It flows effortlessly into the kitchen and dining room. Its dominant element is the large-scale wooden decorative panelling passing into stone with a built-in fireplace running on bioalcohol. The furnishing solution is quite simple, as it is comprised of the sofa and designer elements such as the coffee tables, stool and the white storage space under the TV set.
Materials
The materials in the house work in harmonic unity. The main material, which provides the house with its warm tones, is the floor made out of white oak, complemented by stone panelling, wooden décor in grey-and-brown and neutral elements in white, black and grey.
White oak
Floor
Wooden decór
Cladding
Grey stone
Cladding
Layout
The layout of the house resembles the shape the letter U. It is separated into a day and night area with loads of wardrobes and storage space. The shape itself connects all the rooms on the ground floor, which communicate and meet in the middle of the atrium. The upstairs provides privacy for the parents via a master bedroom, master bathroom and a large closet.
Kitchen and dining room
The design of the kitchen radiates order and cleanness. In the right-hand part of the set, we used cup-pull handles, behind which one can find the coffee machine and all other kitchen accessories. The centrepiece of the kitchen is no doubt the white worktop made out of stone with a hob sitting flush with the working space and with ventilation achieved via recirculating the air into the kitchen space.
In addition to the black-and-white bar stools, the contrast is also aided by the designer dining table and chairs. The bookcase and storage space make for an interesting piece as well, which starts through the panelling separated by mirrors from the very entrance of the house, creating an independent cubic area comprised of furniture, panelling, the dual-swing door into the closet and bathroom levelled flush with the panels.
Technology
The project houses several pieces of modern technology, be it the recuperators, partial smart electricity, LED lighting and light scene support, sound system or built-in hood venting into the interior. All this technology needed the appropriate space and to be concealed already at the framing phase, so as to not be intrusive.
Bedrooms
The teenager room we designed to function as an accent to the other rooms of the interior. The pastel-pink colour with black and white accessories create a timeless accentuation, used solely in this room.
The guest room is equipped with a custom bed with pull-outs on either side. To liven and soften the space, we used wallpaper with a natural motif.
The master bedroom is equipped with a king-sized bed of 2x2m with an upholstered headboard. It is complemented by a cosmetics table. The walls are livened through the use of decorative plaster making the entire space cosier.
Stairwell
The staircase is also a designer piece. It is comprised of anthracite treads connected with massive steps, whereas the railing from the side of the hallway bears unusual steel strips anchored at different angles into the ceiling. The whole entrance was designed with an airy concept in mind, without the use of large wardrobes, yet with enough sitting area and storage space for shoes.
Bathrooms
The bathrooms in the house were designed in a unified style with white and stone panelling. Each bathroom comes to life via a stark yellow faucet, blue stool and black accents. All of the mirror cupboards have a rough texture on the bottom, to minimize the amount of cleaning necessary in regards to fingerprints left when operating the doors.
Project and realization
As part of the project, we covered the interior design and project documentation for furniture manufacture and professionals.
The realization itself required a keen eye for detail and high quality of the individual artisan work. The logistics of the individual professionals required the full attention of our realization team. The significant scale and difficulty of the project itself proved to be an interesting challenge, if only due to the amount of elements used in the interior. We successfully tackled all this to the utmost satisfaction of our client.
Photo: Marián Svítek/BOLD Digital
Would you like to learn more about interior design as it happens or what services we provide?
Don't miss new updates
Do you like our works? Subscribe to our newsletter and receive updates straight to your inbox.


































